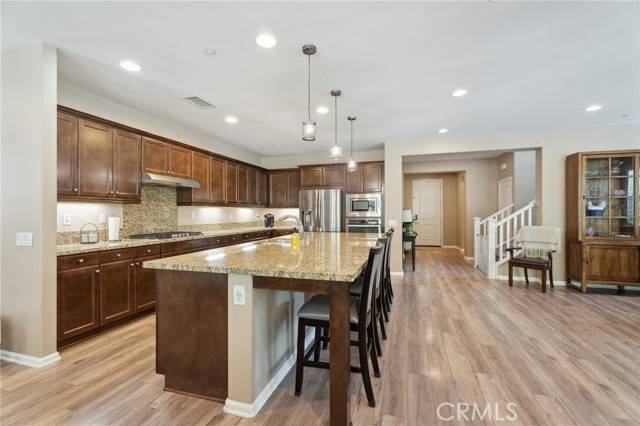11266 Hutton Road Corona, CA 92883
4 Beds
3 Baths
3,086 SqFt
OPEN HOUSE
Sat May 17, 12:00pm - 3:00pm
UPDATED:
Key Details
Property Type Single Family Home
Sub Type Detached
Listing Status Active
Purchase Type For Sale
Square Footage 3,086 sqft
Price per Sqft $307
MLS Listing ID CROC25098732
Bedrooms 4
Full Baths 3
HOA Fees $85/mo
HOA Y/N Yes
Originating Board Datashare California Regional
Year Built 2015
Lot Size 7,405 Sqft
Property Sub-Type Detached
Property Description
Location
State CA
County Riverside
Interior
Heating Forced Air, Central
Cooling Ceiling Fan(s), Central Air, Other, ENERGY STAR Qualified Equipment
Flooring Laminate, Carpet
Fireplaces Type Dining Room, Gas
Fireplace Yes
Window Features Double Pane Windows,Screens,Solar Screens
Appliance Dishwasher, Disposal, Gas Range, Microwave, Range, Refrigerator, Self Cleaning Oven, Electric Water Heater, Tankless Water Heater
Laundry Dryer, Gas Dryer Hookup, Laundry Room, Washer, Upper Level
Exterior
Garage Spaces 3.0
Pool Gas Heat, In Ground, Spa, Fenced
Amenities Available Fitness Center, Playground, Pool, Gated, Spa/Hot Tub, Other, Barbecue, Dog Park, Park, Picnic Area
View City Lights, Hills, Mountain(s), Panoramic, Other
Handicap Access None
Private Pool true
Building
Lot Description Cul-De-Sac, Sloped Down, Other, Street Light(s), Landscape Misc, Flag Lot, Storm Drain
Story 2
Foundation Slab
Water Public
Architectural Style Traditional
Schools
School District Corona-Norco Unified
Others
HOA Fee Include Security/Gate Fee






