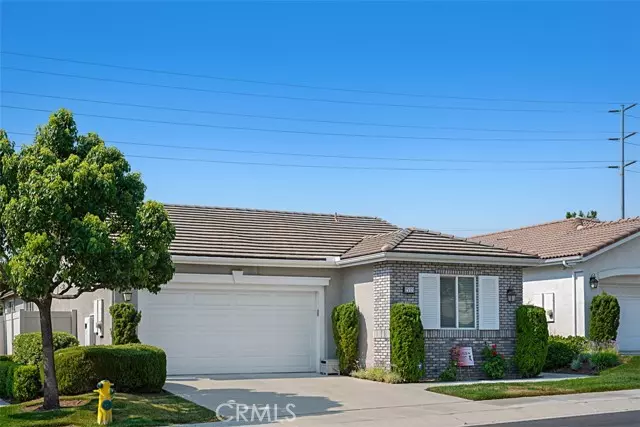
1533 Big Bend DR Beaumont, CA 92223
2 Beds
2 Baths
1,794 SqFt
UPDATED:
Key Details
Property Type Single Family Home
Sub Type Single Family Home
Listing Status Active
Purchase Type For Sale
Square Footage 1,794 sqft
Price per Sqft $244
MLS Listing ID CRSW25174925
Bedrooms 2
Full Baths 2
HOA Fees $390/mo
Year Built 2007
Lot Size 5,227 Sqft
Property Sub-Type Single Family Home
Source California Regional MLS
Property Description
Location
State CA
County Riverside
Area 263 - Banning/Beaumont/Cherry Valley
Rooms
Dining Room Formal Dining Room
Kitchen Dishwasher, Microwave, Other, Refrigerator
Interior
Heating Central Forced Air
Cooling Central AC
Fireplaces Type Living Room
Laundry In Laundry Room, Other, Washer, Dryer
Exterior
Parking Features Garage
Garage Spaces 2.0
Fence Other, 22
Pool Community Facility, Spa - Community Facility
Utilities Available Electricity - On Site, Telephone - Not On Site
View Forest / Woods
Building
Lot Description Grade - Level
Story One Story
Water Hot Water, District - Public
Others
Tax ID 428240006
Special Listing Condition Not Applicable







