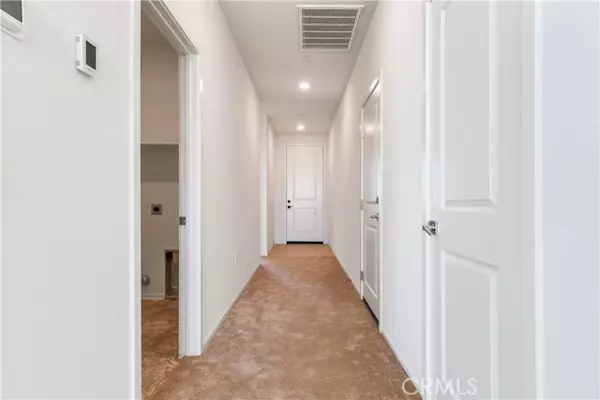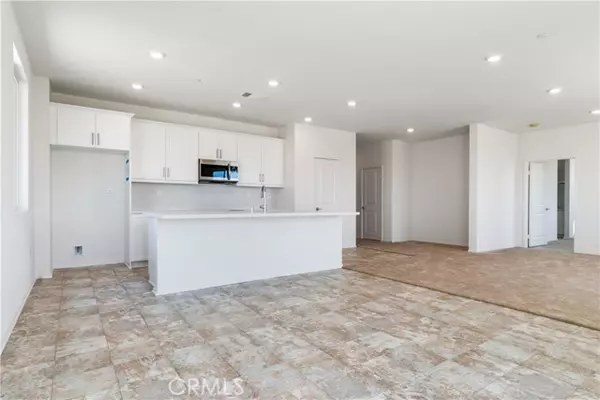REQUEST A TOUR If you would like to see this home without being there in person, select the "Virtual Tour" option and your agent will contact you to discuss available opportunities.
In-PersonVirtual Tour

Listed by Christopher Hopkins • Pacific Communities Builder Inc.
$ 499,990
Est. payment /mo
Active
1600 East AVE H-7 Lancaster, CA 93534
4 Beds
2 Baths
1,818 SqFt
UPDATED:
Key Details
Property Type Single Family Home
Sub Type Single Family Home
Listing Status Active
Purchase Type For Sale
Square Footage 1,818 sqft
Price per Sqft $275
MLS Listing ID CRSR25254864
Bedrooms 4
Full Baths 2
HOA Fees $69/mo
Year Built 2025
Lot Size 7,470 Sqft
Property Sub-Type Single Family Home
Source California Regional MLS
Property Description
Pacific Lily Plan 1 is a single-story home in Lancaster offering 1,818 sq. ft. of thoughtfully designed living space, making it an excellent choice for a starter home or anyone who prefers single-level living. The layout provides a comfortable and practical space that doesn't feel cramped, making it a great option for settling into the city. The home features 4 bedrooms and 2 bathrooms, offering plenty of space for guests, hobbies, or flexible living needs. The primary bedroom includes a large walk-in closet and a private bathroom, creating a relaxing retreat with ample storage. The kitchen is equipped with a center island, providing extra counter space for meal preparation, and flows into the adjacent dining area, perfect for hosting meals or entertaining. The open layout connecting the great room, kitchen, and dining area creates a bright and spacious living environment. Additional bedrooms and a large laundry room offer even more storage and functionality. With its thoughtful design and versatile layout, Pacific Lily Plan 1 provides a comfortable, practical, and inviting home for any lifestyle. Don't miss the opportunity to make this home yours-schedule a your private tour today!
Location
State CA
County Los Angeles
Area Lac - Lancaster
Rooms
Dining Room Formal Dining Room
Kitchen Microwave, Pantry
Interior
Heating Central Forced Air
Cooling Central AC
Fireplaces Type None
Laundry In Laundry Room
Exterior
Garage Spaces 2.0
Pool None
Utilities Available Electricity - On Site, Telephone - Not On Site
View None
Building
Story One Story
Water District - Public
Others
Tax ID 3176034040
Special Listing Condition Not Applicable

© 2025 MLSListings Inc. All rights reserved.






