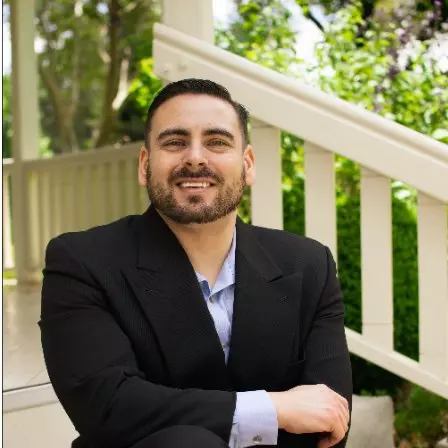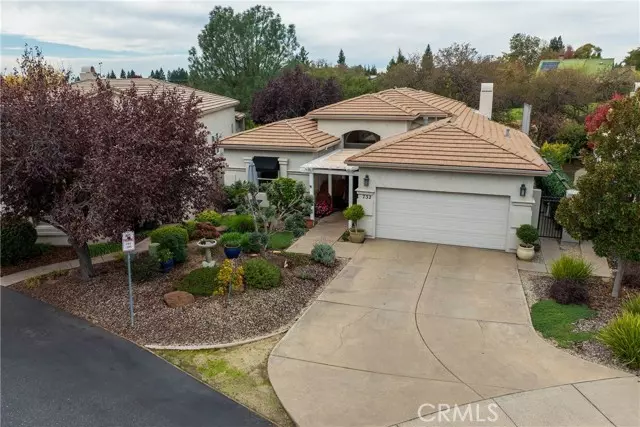
732 Serrano CT Chico, CA 95928
3 Beds
2 Baths
2,083 SqFt
UPDATED:
Key Details
Property Type Single Family Home
Sub Type Single Family Home
Listing Status Active
Purchase Type For Sale
Square Footage 2,083 sqft
Price per Sqft $325
MLS Listing ID CRSN25259736
Style Spanish
Bedrooms 3
Full Baths 2
HOA Fees $132/mo
Year Built 2000
Lot Size 9,583 Sqft
Property Sub-Type Single Family Home
Source California Regional MLS
Property Description
Location
State CA
County Butte
Rooms
Dining Room Breakfast Bar, Formal Dining Room
Kitchen Dishwasher, Garbage Disposal, Oven - Double, Oven Range - Gas
Interior
Heating Central Forced Air, Fireplace
Cooling Central AC
Flooring Laminate
Fireplaces Type Gas Burning, Other Location
Laundry In Laundry Room, Other
Exterior
Parking Features Attached Garage
Garage Spaces 2.0
Pool 31, None
View Golf Course, Local/Neighborhood, River / Stream
Roof Type Tile
Building
Story One Story
Water District - Public
Architectural Style Spanish
Others
Tax ID 018100058000
Special Listing Condition Not Applicable







