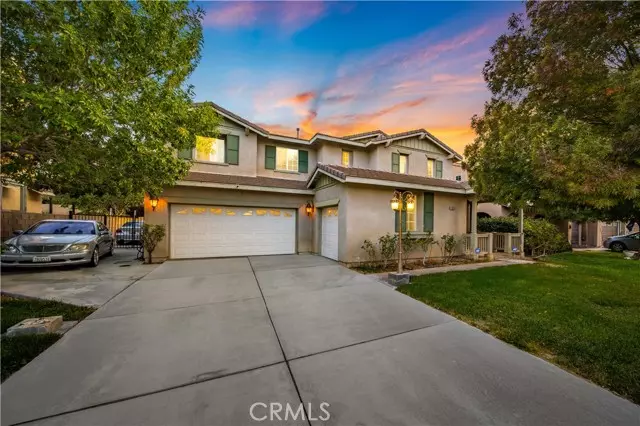REQUEST A TOUR If you would like to see this home without being there in person, select the "Virtual Tour" option and your agent will contact you to discuss available opportunities.
In-PersonVirtual Tour

Listed by Andrea Castaneda • Re/Max All-Pro
$ 549,999
Est. payment /mo
Active
4818 Jade CT Lancaster, CA 93536
4 Beds
3.5 Baths
2,733 SqFt
UPDATED:
Key Details
Property Type Single Family Home
Sub Type Single Family Home
Listing Status Active
Purchase Type For Sale
Square Footage 2,733 sqft
Price per Sqft $201
MLS Listing ID CRSR25259658
Bedrooms 4
Full Baths 3
Half Baths 1
Year Built 2005
Lot Size 7,345 Sqft
Property Sub-Type Single Family Home
Source California Regional MLS
Property Description
Step inside this beautiful two-story home nestled in an amazing cul-de-sac location, offering 4 bedrooms plus a loft, 3.5 bathrooms, and approximately 2,733 square feet of thoughtfully designed living space. As you enter, you're welcomed by a bright formal living and dining area with vaulted ceilings that create an open and inviting atmosphere-perfect for gatherings and entertaining. The spacious kitchen is a cook's delight, featuring abundant counter and cabinet space, an eat-in dining nook, and a clear view of the comfortable 2nd living room. Here, you can relax by the fireplace or step through the sliding doors to enjoy the backyard. Downstairs, a private bedroom with its own full bathroom offers flexibility for guests or multi-generational living, while a convenient half bath adds functionality to the main floor. Upstairs, retreat to the expansive primary suite with an en-suite bathroom that includes two walk-in closets, a soaking tub, and a separate shower-an ideal space to unwind at the end of the day. Two additional bedrooms, a full bath, and a loft provide plenty of room for rest, work, or play. Outside, the backyard is ready for year-round enjoyment with a covered patio, built-in BBQ area, and an outdoor fireplace. The 3-car split garage offers great storage
Location
State CA
County Los Angeles
Area Lac - Lancaster
Interior
Heating Central Forced Air
Cooling None
Fireplaces Type Living Room
Laundry In Laundry Room, Upper Floor
Exterior
Garage Spaces 3.0
Pool None
View Local/Neighborhood
Building
Lot Description Corners Marked
Water District - Public
Others
Tax ID 3153078008
Special Listing Condition Not Applicable

© 2025 MLSListings Inc. All rights reserved.






