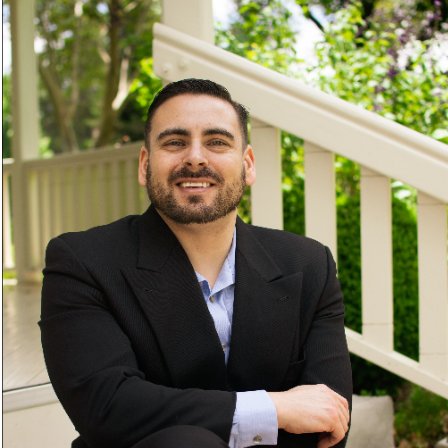Bought with Bill Qin • BQ Realty
$2,100,000
$2,085,000
0.7%For more information regarding the value of a property, please contact us for a free consultation.
1984 Kobara LN San Jose, CA 95124
4 Beds
2.5 Baths
1,925 SqFt
Key Details
Sold Price $2,100,000
Property Type Single Family Home
Sub Type Single Family Home
Listing Status Sold
Purchase Type For Sale
Square Footage 1,925 sqft
Price per Sqft $1,090
MLS Listing ID ML82018691
Sold Date 10/07/25
Bedrooms 4
Full Baths 2
Half Baths 1
Year Built 1957
Lot Size 7,150 Sqft
Property Sub-Type Single Family Home
Property Description
Timeless Floorplan, Ready for a Modern In-Place Refresh! Attractive for owner users and investors alike. This solid 4-bedroom, 2.5-bath ranch-style residence offers a desirable floor plan ideal for today's lifestyle. Enjoy an open-concept kitchen, dining, and living area that flows effortlessly to the outdoors while a private wing features generously sized bedrooms for optimal comfort. The home presents an excellent opportunity for in-place updates with no wall movement. Simple cosmetic enhancements can deliver an immediate, affordable refresh, or take on a more ambitious renovation with custom kitchen and bathroom remodels, or even explore expanding the footprint. Situated on a peaceful residential street in the heart of Cambrian, the property features a secluded backyard with a spacious concrete patio shaded by a mature pecan tree. There is ample potential for creative landscapers to further personalize the outdoor space. An attached 2-car garage is conveniently connected via a breezeway. Furnished rooms are virtually staged. Schools: Fammatre ES, Price MS in Cambrian SD, Branham HS in Campbell Union HSD (Buyer to verify).
Location
State CA
County Santa Clara
Area Willow Glen
Zoning R1-8
Rooms
Family Room No Family Room
Dining Room Dining Area
Kitchen Cooktop - Electric, Countertop - Tile, Dishwasher, Microwave, Oven - Electric
Interior
Heating Central Forced Air - Gas
Cooling None
Flooring Carpet, Tile, Vinyl / Linoleum, Wood
Fireplaces Type Living Room
Laundry Electricity Hookup (220V), Washer / Dryer
Exterior
Parking Features Attached Garage
Garage Spaces 2.0
Utilities Available Natural Gas, Public Utilities
Roof Type Shake
Building
Faces Northwest
Story 1
Foundation Concrete Perimeter
Sewer Sewer - Public
Water Public
Level or Stories 1
Others
Tax ID 414-16-030
Horse Property No
Special Listing Condition Not Applicable
Read Less
Want to know what your home might be worth? Contact us for a FREE valuation!

Our team is ready to help you sell your home for the highest possible price ASAP

© 2025 MLSListings Inc. All rights reserved.






