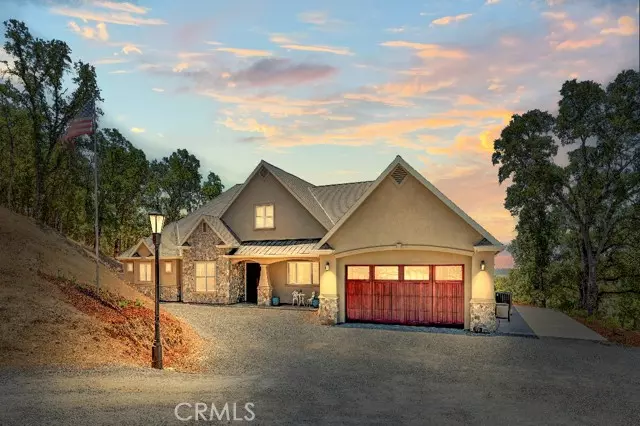Bought with General NONMEMBER
$1,425,000
$1,450,000
1.7%For more information regarding the value of a property, please contact us for a free consultation.
2483 Manhattan Bar RD Auburn, CA 95603
4 Beds
3 Baths
2,739 SqFt
Key Details
Sold Price $1,425,000
Property Type Single Family Home
Sub Type Single Family Home
Listing Status Sold
Purchase Type For Sale
Square Footage 2,739 sqft
Price per Sqft $520
MLS Listing ID CROR25145659
Sold Date 11/20/25
Bedrooms 4
Full Baths 3
Year Built 2022
Lot Size 5 Sqft
Property Sub-Type Single Family Home
Source California Regional MLS
Property Description
Welcome to this beautifully designed 4-bedroom, 3-bath custom home, where luxurious living meets impeccable craftsmanship and breathtaking panoramic views of Folsom Lake. Thoughtfully designed with elegance and everyday comfort in mind, this home blends refined architectural details with top-of-the-line amenities to create a truly exceptional living experience. Step through the custom Craftsman-style mahogany front door into a bright, inviting interior filled with warmth and character. The home features solid wood interior doors, extensive wainscoting, and intricate trim work throughout, all contributing to a sense of timeless quality. Expansive Andersen 8' doors and windows allow for abundant natural light while framing spectacular lake views from nearly every room. At the heart of the home is a chef's dream kitchen, beautifully appointed with custom solid wood cabinetry, granite countertops, and a custom-built oversized island ideal for both meal prep and entertaining. Premium appliances include a 48" Sub-Zero refrigerator/freezer, a 48" Thermador dual-fuel range, and a built-in Miele espresso machine. The adjacent custom bar area adds the perfect touch for hosting gatherings in style. The living area centers around a custom stone fireplace with a rustic cherry mantle, creat
Location
State CA
County Placer
Zoning RA-B-X
Rooms
Dining Room Breakfast Bar, Formal Dining Room
Kitchen Dishwasher, Garbage Disposal, Microwave, Other, Oven - Double, Pantry, Oven Range, Refrigerator, Oven - Gas
Interior
Heating Central Forced Air, Fireplace
Cooling Central AC
Fireplaces Type Living Room
Laundry In Laundry Room
Exterior
Parking Features Garage, Gate / Door Opener, RV Access, Other
Garage Spaces 2.0
Fence None
Pool 31, None
Utilities Available Propane On Site
View Hills, Lake
Roof Type Composition
Building
Lot Description Trees, Private / Secluded
Story One Story
Sewer Septic Engineered
Water Well
Others
Tax ID 042231089000
Special Listing Condition Not Applicable
Read Less
Want to know what your home might be worth? Contact us for a FREE valuation!

Our team is ready to help you sell your home for the highest possible price ASAP

© 2025 MLSListings Inc. All rights reserved.






