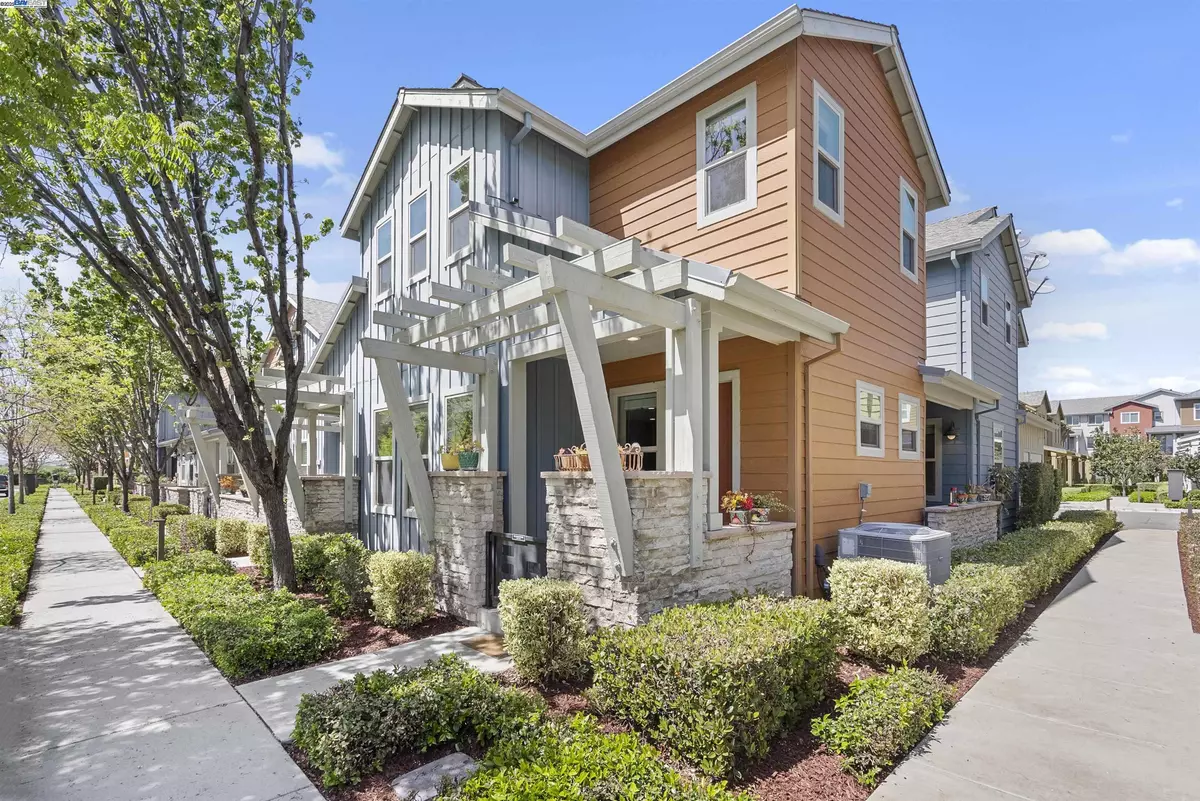Bought with Pfianny Burton • SKWB02
$1,098,000
$1,098,000
For more information regarding the value of a property, please contact us for a free consultation.
538 Sandalwood DR Livermore, CA 94551
4 Beds
3 Baths
2,006 SqFt
Key Details
Sold Price $1,098,000
Property Type Condo
Sub Type Condominium
Listing Status Sold
Purchase Type For Sale
Square Footage 2,006 sqft
Price per Sqft $547
MLS Listing ID BE41110337
Sold Date 11/24/25
Style Contemporary
Bedrooms 4
Full Baths 3
HOA Fees $477/mo
Year Built 2016
Property Sub-Type Condominium
Source Bay East
Property Description
Discover an end-unit home in the Sage community of Livermore, priced below recent neighborhood sales. The layout includes a bedroom and full bathroom on the first floor, offering convenient flexibility for guests or work-from-home needs. The main living area features an open floor plan with a kitchen that includes granite counters, stainless steel appliances, a gas range, and a large island. The living and dining spaces connect directly to a private patio. Upstairs, there is a loft that can be used as an office, media area, or play space. The primary bedroom includes a bathroom with a soaking tub, separate shower, dual sinks, and a walk-in closet. Two additional bedrooms share a Jack-and-Jill bathroom, and the laundry room is located upstairs with built-in storage and a sink. Additional features include smart home technology, a two-car garage with epoxy flooring and a workbench, and access to Sage community amenities.
Location
State CA
County Alameda
Area Livermore
Rooms
Kitchen 220 Volt Outlet, Countertop - Stone, Dishwasher, Eat In Kitchen, Garbage Disposal, Island, Microwave, Oven Range - Gas, Refrigerator
Interior
Heating Heating - 2+ Zones
Cooling Central -1 Zone
Flooring Tile, Carpet - Wall to Wall, Hardwood
Fireplaces Type None
Laundry In Laundry Room, Washer, Dryer
Exterior
Exterior Feature Siding - Wood
Parking Features Workshop in Garage, Attached Garage, Garage, Gate / Door Opener, Access - Interior
Garage Spaces 2.0
Pool Pool - In Ground, Spa / Hot Tub, Cabana
View Greenbelt
Roof Type Other
Building
Lot Description Other
Story Two Story
Foundation Concrete Slab
Sewer Sewer - Public
Architectural Style Contemporary
Others
Special Listing Condition Not Applicable
Read Less
Want to know what your home might be worth? Contact us for a FREE valuation!

Our team is ready to help you sell your home for the highest possible price ASAP

© 2025 MLSListings Inc. All rights reserved.






