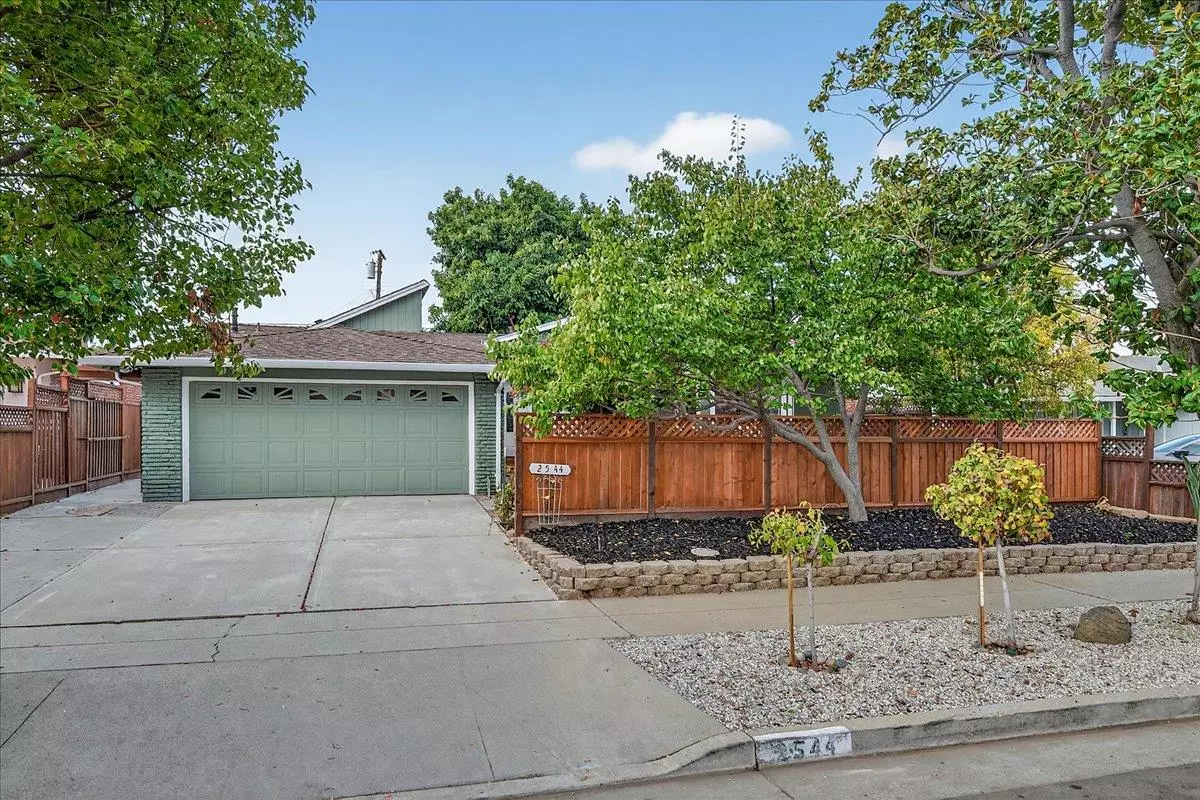$1,758,000
$1,630,000
7.9%For more information regarding the value of a property, please contact us for a free consultation.
2544 Glenrio Drive San Jose, CA 95121
4 Beds
4 Baths
2,132 SqFt
Key Details
Sold Price $1,758,000
Property Type Single Family Home
Sub Type Detached
Listing Status Sold
Purchase Type For Sale
Square Footage 2,132 sqft
Price per Sqft $824
MLS Listing ID ML82025719
Sold Date 11/26/25
Bedrooms 4
Full Baths 4
HOA Y/N No
Year Built 1965
Lot Size 5,824 Sqft
Property Sub-Type Detached
Source Datashare MLSListings
Property Description
The home youve been waiting for. This rare 4-bedroom, 4-bath Evergreen gem is perfectly designed for multigenerational living or rental income, with a single-level 3-bed, 3-bath main home and a private 1-bed, 1-bath ADU featuring its own living, dining, and kitchen space. With two separate entrances and a shared courtyard, it offers flexible options for one or two families. The main house boasts vaulted ceilings, exposed beams, newer flooring, and an updated open-concept kitchen with stainless steel appliances, reverse osmosis filtration, and tankless water heater. Two bedrooms have renovated en-suites, and a sunlit loft provides an ideal home office. The low-maintenance backyard features lush turf, gazebo for entertaining, and fruiting avocado and pomegranate trees. Additional upgrades include: owned solar, two Tesla Powerwalls, 240V car charger, new sewer lateral in 2021, Andersen windows, and new HVAC system with Air Scrubber installed in 2024. A rare find on a quiet, coveted street near top schools, shops, and highways.
Location
State CA
County Santa Clara
Interior
Heating Forced Air
Cooling Central Air
Flooring Laminate
Fireplaces Number 1
Fireplaces Type Gas
Fireplace Yes
Window Features Double Pane Windows
Appliance Dishwasher, Microwave, Tankless Water Heater
Exterior
Garage Spaces 1.0
Private Pool false
Building
Story 2
Water Public
Schools
School District East Side Union High, Evergreen Elementary
Read Less
Want to know what your home might be worth? Contact us for a FREE valuation!

Our team is ready to help you sell your home for the highest possible price ASAP






